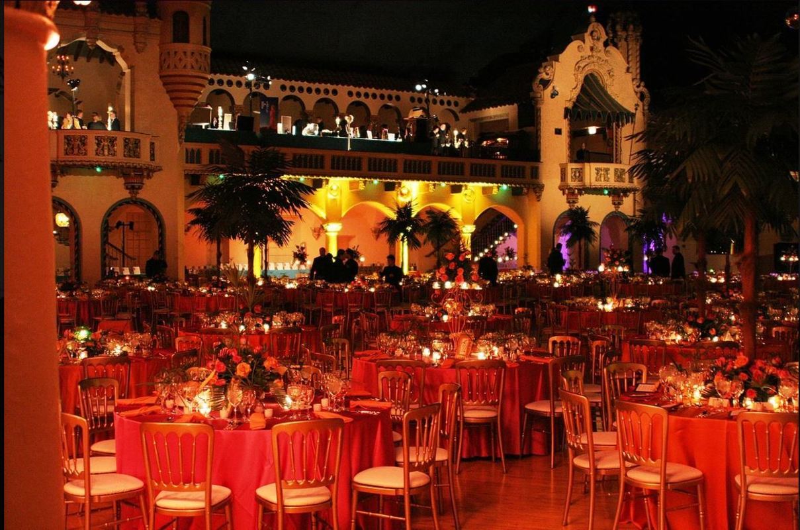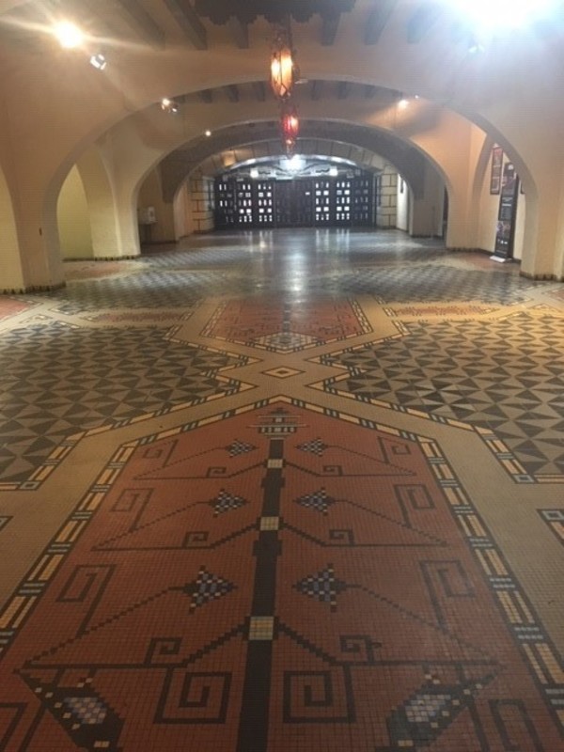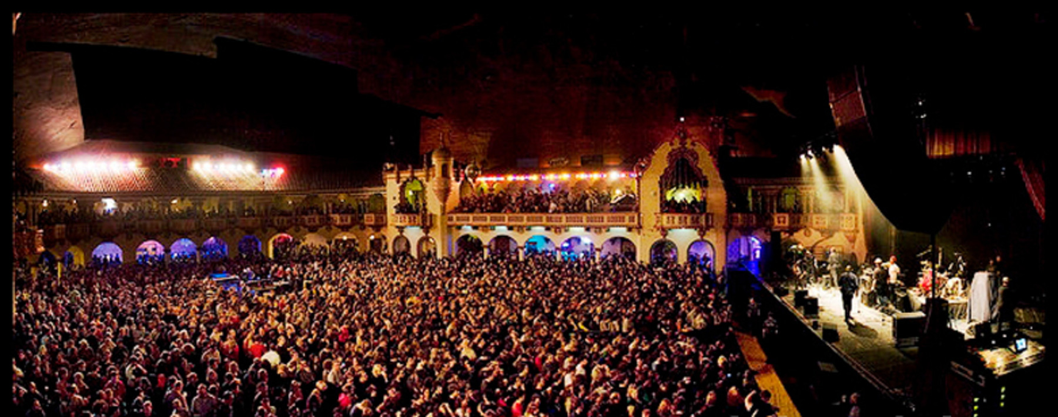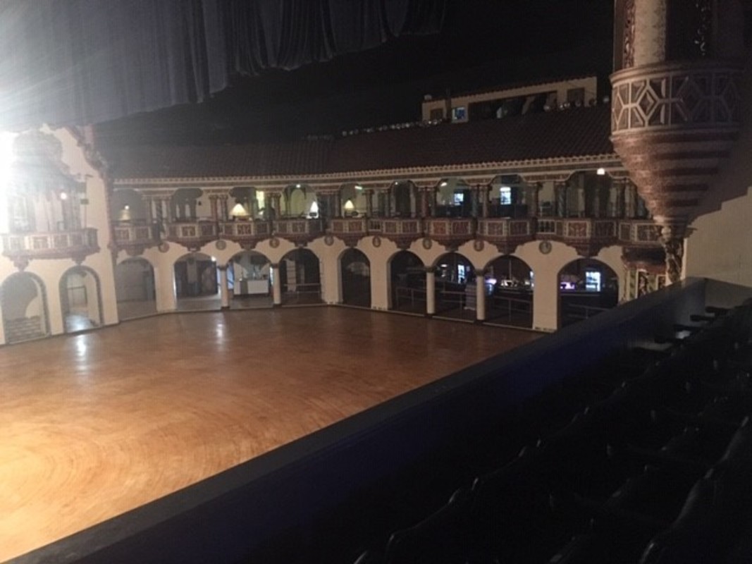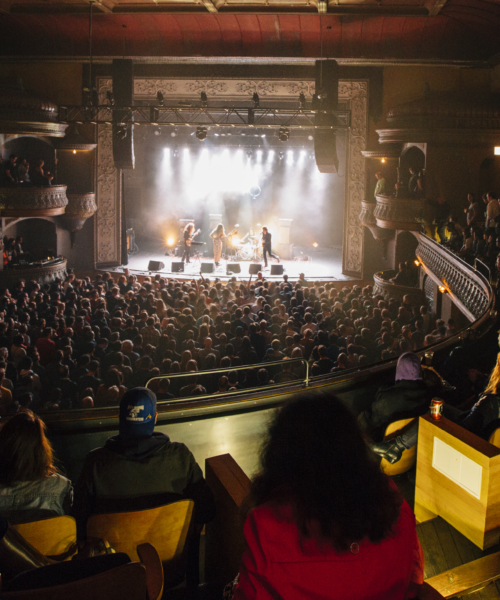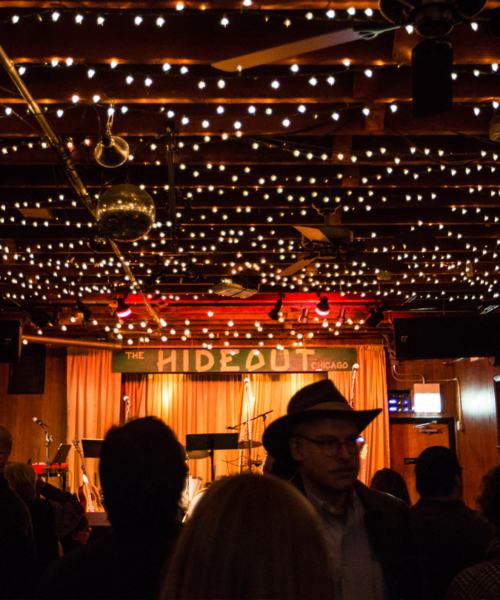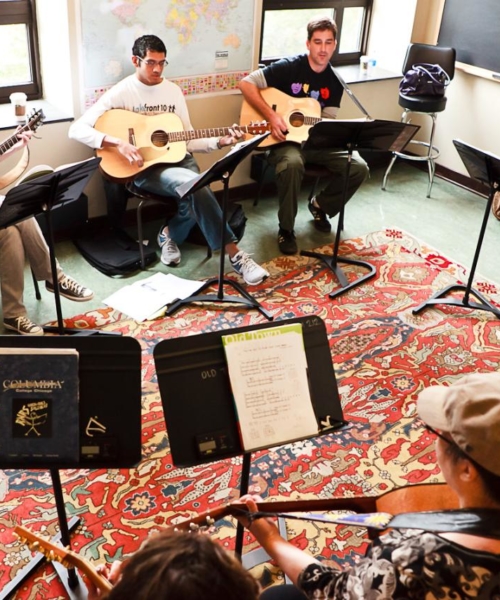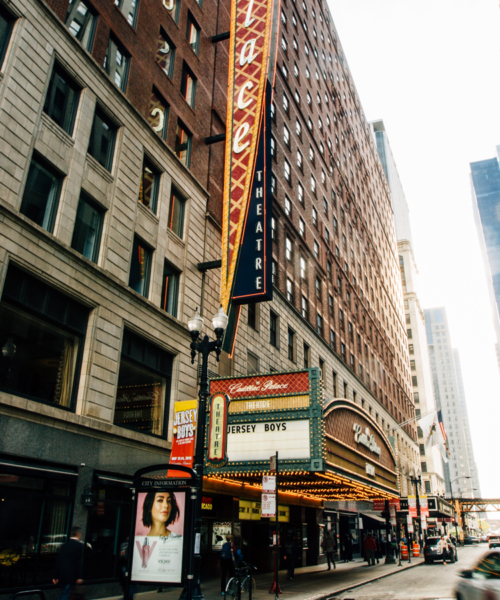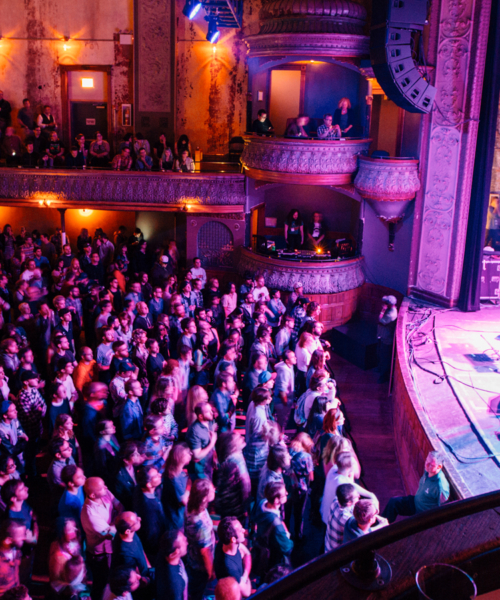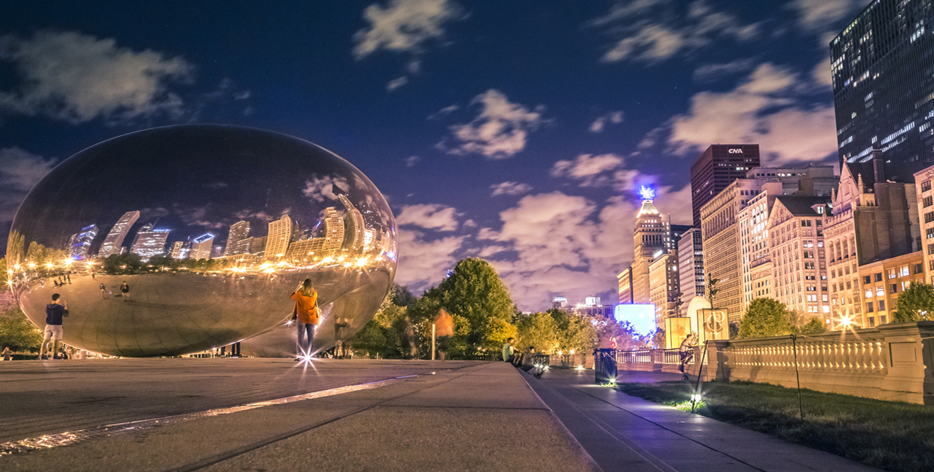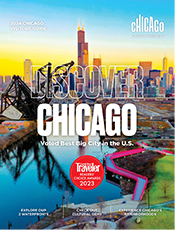Location
1106 W. Lawrence Ave., Chicago IL 60640
Contact
- specialevents.livenation.com/aragon
- (773) 250-3013
With its extraordinary architectural design and aesthetics, the Aragon Ballroom is one of Chicago’s amazing Historic venues. The Aragon Ballroom Chicago was built in 1926 by brothers William and Andrew Karzas, and at a cost of $2 million (considering the price of admission was only ninety cents). The most elaborate venues of its time, soon after its opening, the Aragon Ballroom was called “the most beautiful ballroom in the world. It was designed to replicate a Spanish palace courtyard with its”Crystal chandeliers, mosaic tiles, beautiful arches, extravagant balconies and terra-cotta ceilings combine to create a truly magnificent and unqiue venue in the Aragon Ballroom Chicago. But the venue is about much more than just fine trimmings.
Depending on the type of event, the Aragon Ballroom Chicago can be arranged to accommodate anywhere from 700 to 4,500 spectators – a flexibility which has enabled the Aragon Ballroom Chicago to book many major entertainment dates. Over the years, the Aragon Ballroom Chicago has played host to everything from concerts and movie/video productions, to wrestling and boxing matches, dances, television programs and various corporate and private events. Frank Sinatra, The Doors, Grateful Dead, Joe Cocker, The Flamming Lips,The Pixies, The White Strips and Nirvana are just a few of the big names featured on the Aragon Ballroom schedule in the past.
Wheelchair Accessible
Motorcoach ParkingOn-site
Separate Group Entrance
Group Capacity4000
Miles from O'Hare Airport14.0
Miles from Midway Airport19.0
Miles from Navy Pier6.0
Miles from McCormick Place9.0
Miles from Downtown7.0
Bar/Lounge
Live Music
Self-Parking AvailableOn-site
Airport(s) ServedORD & MDW
Hours of OperationOpen during events and by appointment.
Family-friendly
Buy-out Max Capacity4873
Preferred Catering Providers
Total Square Footage of Exhibit Space20000
Largest Room, Theater Capacity1400
Largest Room, Reception Capacity (Standing)4200
Largest Room, Banquet Capacity (Seated)1100
Largest Room, Ceiling Height49.0
Exhibit Space Available
Largest Room, Max Capacity4500
Largest Room, Square Footage27155
Off-Site Catering Allowed
Complete Buy-out Available
Max Capacity, Theater Style1400
Max Capacity, Reception Style (Standing)4000
Max Capacity, Banquet Style (Seated)1300
Max Venue Capacity8873
Permanent Stage
More Images
